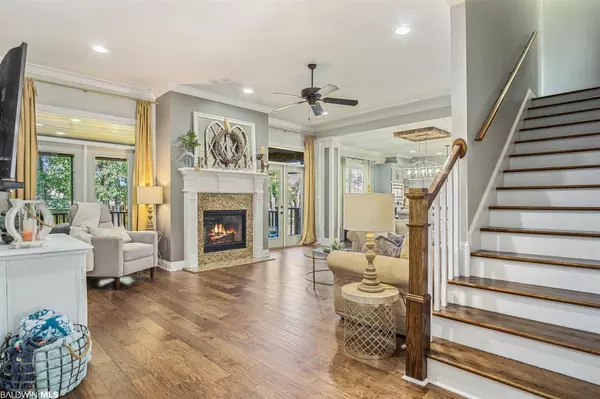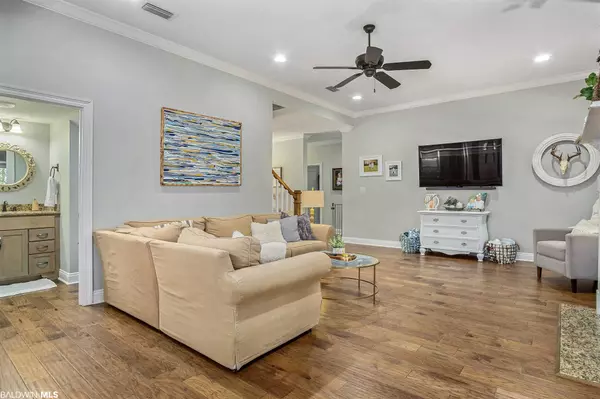$441,500
$434,900
1.5%For more information regarding the value of a property, please contact us for a free consultation.
5 Beds
5 Baths
2,620 SqFt
SOLD DATE : 03/25/2021
Key Details
Sold Price $441,500
Property Type Single Family Home
Sub Type Craftsman
Listing Status Sold
Purchase Type For Sale
Square Footage 2,620 sqft
Price per Sqft $168
Subdivision Garrison Ridge
MLS Listing ID 309338
Sold Date 03/25/21
Style Craftsman
Bedrooms 5
Full Baths 3
Half Baths 2
Construction Status Resale
HOA Fees $10/mo
Year Built 2015
Annual Tax Amount $1,206
Lot Size 10,650 Sqft
Lot Dimensions 71 x 150
Property Description
A custom built home in Garrison Ridge with charming custom touches! Great curb appeal: Porch swing bed, gas lantern, wood door, wood shutters, and hardy plank accents - This home looks great driving up! At night, the house looks great with soffit lighting all around. The foyer leads to an open floor plan living room that features handscraped hardwood floors, crown molding everywhere, recessed lighting, modern gray colored walls, a cozy gas log fireplace, and high end light fixtures. The living area has great sight lines to the backyard and opens to the kitchen / dining area. The light fixtures make the spaces come together beautifully and not only do we like the built-in gas range cooktop, we love Bosch appliances in an open floor plan - And you will, too! (So quiet...) Finishing the space, the painted brick backsplash looks great and compliments the painted cabinets and custom wood trimmed island. Off the kitchen is a laundry room that dually serves as a mud room with wood shelving, over head cabinets, and a utility sink. A five bedroom home, there are four bedrooms on the main level with the fifth bedroom and it’s own full bath upstairs. The master bedroom is large and spacious with hardwood floors throughout. It also features 2 walk in closets and leads to a master bath with a double vanity with a make up table. The garden tub is surrounded by tile accents and the dual head master shower will never run out of hot water with the tankless hot water heater. The large screen is an outdoor entertaining space with high end upgrades: gas fireplace, vented hood for grilling, slate tile floors, tv mount, and stained wood ceiling. The backyard is fully fenced, and has multiple trees for shade and privacy. There is an irrigation system front yard and back that is operated off a separate meter. And, the driveway has extra concrete to give room for multiple vehicles. An incredible location, convenient to both Mobile and the Eastern Shore areas, this home is a must see!
Location
State AL
County Baldwin
Area Spanish Fort
Zoning Single Family Residence,Within Corp Limits
Interior
Interior Features Entrance Foyer, Ceiling Fan(s), High Ceilings
Heating Electric
Cooling Ceiling Fan(s)
Flooring Carpet, Tile, Wood
Fireplaces Number 2
Fireplaces Type Family Room, Gas Log, Outside
Fireplace Yes
Appliance Dishwasher, Disposal, Microwave, Gas Range, Cooktop, Tankless Water Heater
Laundry Main Level, Inside
Exterior
Exterior Feature Irrigation Sprinkler, Outdoor Kitchen
Garage Attached, Double Garage, Automatic Garage Door
Fence Fenced
Community Features Landscaping
Utilities Available Natural Gas Connected, Underground Utilities, Water Heater-Tankless, Riviera Utilities
Waterfront No
Waterfront Description No Waterfront
View Y/N Yes
View Eastern View, Western View, Wooded
Roof Type Composition,Ridge Vent
Parking Type Attached, Double Garage, Automatic Garage Door
Garage Yes
Building
Lot Description Less than 1 acre, Level, Few Trees, Subdivision
Story 1
Foundation Slab
Water Public, Spanish Fort Water
Architectural Style Craftsman
New Construction No
Construction Status Resale
Schools
Elementary Schools Rockwell Elementary
High Schools Spanish Fort High
Others
HOA Fee Include Maintenance Grounds
Ownership Whole/Full
Read Less Info
Want to know what your home might be worth? Contact us for a FREE valuation!

Our team is ready to help you sell your home for the highest possible price ASAP
Bought with Coastal Alabama Real Estate







